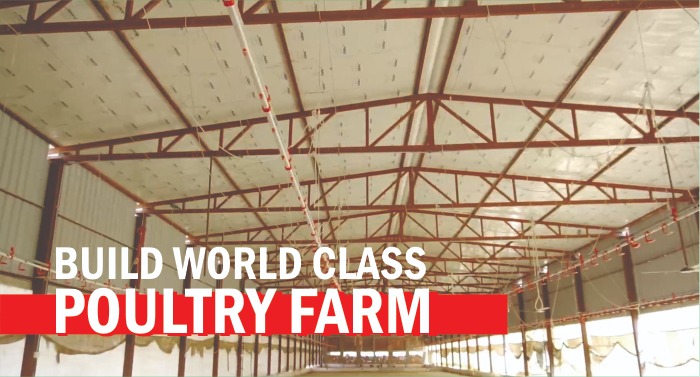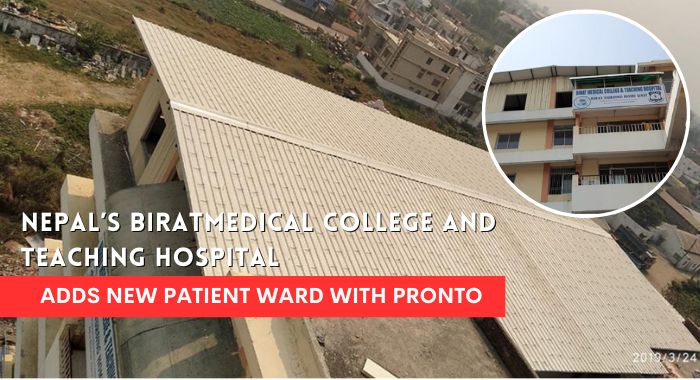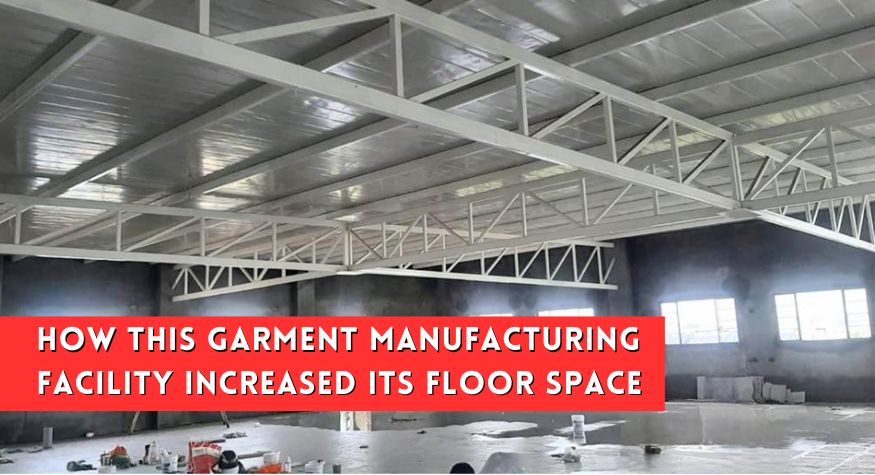
Transforming Complex Architectural Designs in Modern Food Court Construction – A Case Study of SariskaFun City Water Park
Abstract:
This case study delves into the remarkable story of how Pronto Panels played a pivotal role in the construction of a modern food court at SariskaFun City Water Park in Alwar, Rajasthan. Led by Project Architect Sanjay Sharma from M/s Global, this project required complex architectural designs, including double height ceilings and wave-like shapes. The study explores the challenges faced with traditional building materials and how Pronto Puf Panels provided innovative solutions to overcome these hurdles. The case study highlights the ease of installation, thermal insulation properties, cost savings, and overall customer satisfaction that came with the use of Pronto Pufsheets in achieving a truly grand and visually stunning food court at SariskaFun City.
Introduction:
The food court project at Sariska Water Park presented unique challenges for Project Architect Sanjay Sharma and his team at M/s Global. The complex architectural designs, including double height ceilings and wave-like shapes, required a construction material that could accommodate such creativity while ensuring energy efficiency and cost-effectiveness. Pronto Panels emerged as the ideal solution to meet these requirements, making the construction process efficient and seamless.
Discovering Pronto Panels:
The decision to use Pronto sheets for the Sariska Water Park food court project was based on previous positive experiences with the product. As a trusted and reliable brand, Pronto offered technical superiority and high-quality products, making it an obvious choice for such a complex and ambitious construction venture.
Overcoming Challenges with Pronto Puf Panels:
The project’s architectural complexity, with double height ceilings and wave-like shapes, demanded an efficient and adaptable building material. Pronto Puf Panels proved to be the answer, as they facilitated the construction of the intricate structural elements with ease. The project’s construction duration was drastically reduced, from a few years with traditional materials to mere months with Pronto Puf Panels. The panels’ high thermal insulation properties ensured the food court’s energy efficiency, making it an environmentally friendly and cost-effective establishment.
Achieving Aesthetically Pleasing Interiors:
The photographs of the construction stages demonstrate how Pronto Puf Panels helped achieve a visually stunning interior. The exposed ceiling, with the panels’ pre-painted surfaces, eliminated the need for false ceilings, resulting in a modern and elegant appearance. By utilizing simple metal grids with lights, the food court exuded a contemporary ambiance that complemented its grandeur.
The visual journey through the site photographs of the food court at Sariska Water Park showcases the transformative impact of Pronto Puf Panels on complex architectural designs. From the mesmerizing wave-like roof to the seamless integration of multiple roof levels, Pronto Panels proved to be the perfect building material for creating stunning and functionally efficient spaces. The exposed Pronto Panels with painted interiors exemplify the harmonious balance of practicality and aesthetics, while the grand dome without pillars demonstrates the structural prowess of Pronto Panels.
Stage 1: Photos showing, building structure being erected on site. We used concrete pillars and steel trusses. One can see the curves in truss and circular like shape of building structure. This is a very complex architectural shape which is difficult to achieve.
Complex Design and Pronto Puf Panels: A Visual Journey
1. Wave-Like Roof Design:
One of the standout features of the food court at Sariska Water Park is its captivating wave-like roof design. The architects at M/s Global faced a unique challenge in replicating this complex shape with traditional construction materials. However, Pronto Insulated Panels proved to be the game-changer that enabled the successful implementation of the wave-like roof. In the site photographs, one can witness the precision and expertise with which the panels were installed, forming a seamless and aesthetically pleasing curvature. The flexibility and adaptability of Pronto Panels allowed for the realization of this architectural marvel, adding a touch of artistry to the food court’s ambiance.
2. Multiple Roof Levels:
The food court’s modern design called for multiple roof levels, creating a visually dynamic and engaging space. Traditionally, achieving such a design would have involved intricate and time-consuming construction processes. However, Pronto Puf Panels effortlessly accommodated the need for multiple roof levels, significantly reducing construction time and costs. The site photographs showcase the step-by-step process of erecting the steel structure and installing the panels, resulting in a harmonious blend of various roof heights. Pronto Panels‘ ease of installation and adaptability made the creation of multiple roof levels a seamless endeavor, elevating the food court’s architectural appeal.
Stage 2: Photos showing, different roof levels after installation of pronto Panels. Also notice the wave like shape being achieved with Pronto panels. Curves and level add high aesthetic appeal to the whole project.
3. Panels with Painted Interiors Eliminating the Need for False Ceiling:
The interior aesthetics of the food court presented an opportunity to showcase the unique properties of Pronto sandwich Panels. The pre-painted interior side of the panels allowed for an exposed ceiling design, eliminating the need for a false ceiling. In the site photographs, one can marvel at the modern and stylish appearance of the exposed Pronto Panels, enhancing the overall interior ambiance. This innovative approach not only saved on the cost of false ceiling materials but also provided a visually stunning and contemporary look to the food court’s dining area. Pronto Panels’ commitment to practicality and aesthetics resonates throughout the photographs, reinforcing their efficacy in modern construction projects.
Stage 3: Above set of photos show the dome being covered with Pronto. Internal structure is also seen with pre-painted Panels, showing complexity of steel structure and multiple roof levels being constructed with Pronto Panels.
4. Large Dome with No Pillars and Grand Internal Height:
The crowning jewel of the food court is undoubtedly its large dome, which exudes grandeur and elegance. The absence of pillars in the interior creates an open and spacious environment, amplifying the sense of grandeur. Pronto Puf Panels‘ lightweight and high-strength properties allowed for the creation of this impressive dome without the need for additional support structures. The site photographs reveal the sheer magnitude of the dome and its seamless integration with the rest of the food court’s architecture. The impressive internal height, achieved with Pronto Panels, provides an expansive and airy ambiance, further enhancing the dining experience for visitors.
Stage 4: Final site pic. Showing grand Food court with huge height and large roof. One can notice that the pronto panels at still visible from inside. Simple metal grids with lights were used to give modern aesthetics to interiors. Grand lobby, food area can be seen in multiple pics, showing how beautiful architectural designs can be achieved with Pronto panels.
Customer Experience and Satisfaction:
Project Architect Sanjay Sharma expressed high satisfaction with Pronto Puf Panels‘ performance and the support provided by the Pronto team throughout the project. The panels‘ ease of installation, adaptability to complex designs, and cost-saving features contributed significantly to the successful completion of the Sariska Water Park food court, Alwar.
Pros and Cons of Pronto Puf Panels:
The case study highlights numerous pros associated with Pronto Puf Panels, including their ease of installation, thermal insulation properties, cost-effectiveness, and adaptability to complex architectural designs. The only perceived con was the initial misconception about its cost, which was easily offset by the indirect savings achieved through Pronto’s unique features and advantages.
Recommendations and Customer Endorsement:
As a testament to their satisfaction, Project Architect Sanjay Sharma confidently recommends Pronto Puf Panels to others. The case study underscores the importance of raising awareness about the long-term benefits of Pronto’s products and their potential to transform complex architectural designs in various construction projects.
Conclusion:
The case study of Sariska Water Park’s modern food court construction using Pronto Panels showcases the brand’s unparalleled performance in the construction industry. By enabling complex architectural shapes and designs with ease, Pronto Sandwich Panels have revolutionized modern construction practices, promoting energy efficiency, cost savings, and overall customer satisfaction. The successful coordination between M/s Global and Pronto exemplifies how innovative materials can make ambitious architectural visions a reality, setting new benchmarks in the realm of modern construction.
The case study serves as a testament to the architectural possibilities unlocked by Pronto Puf Panels, inspiring the construction industry to embrace innovative materials that can effortlessly bring complex designs to life. The visual evidence presented in the site photographs reinforces the success story of the food court at Sariska Water Park, reaffirming Pronto Panels’ status as a game-changing solution for modern construction projects.

























