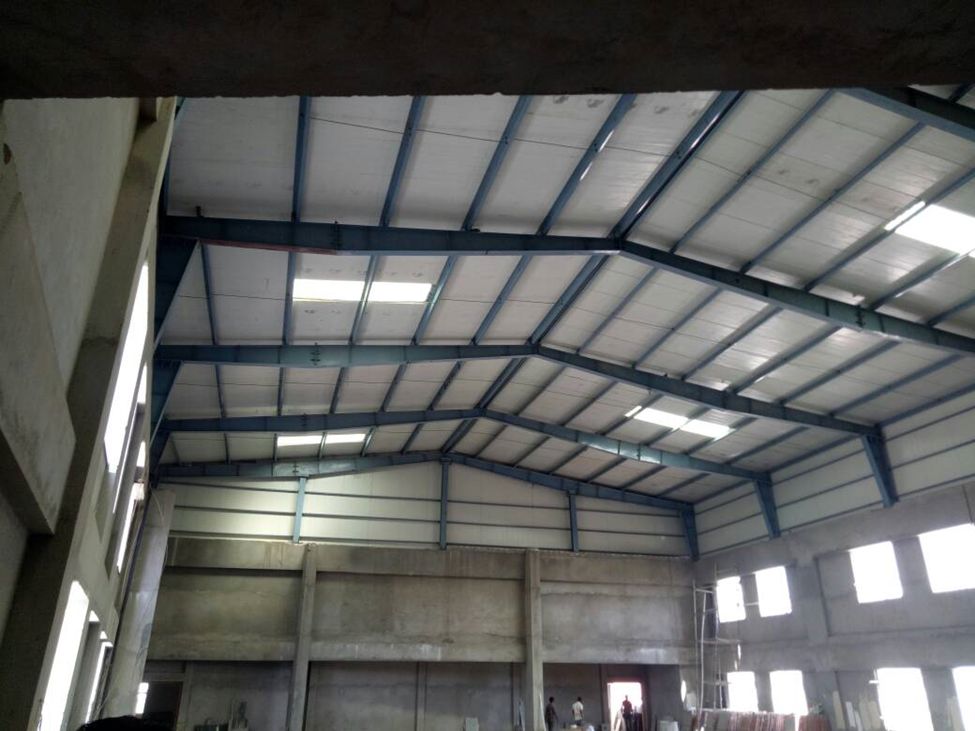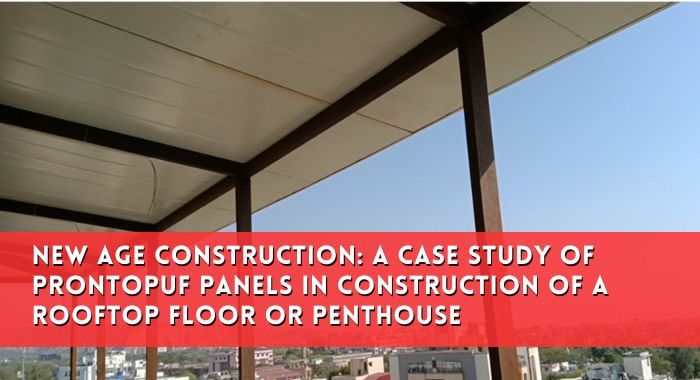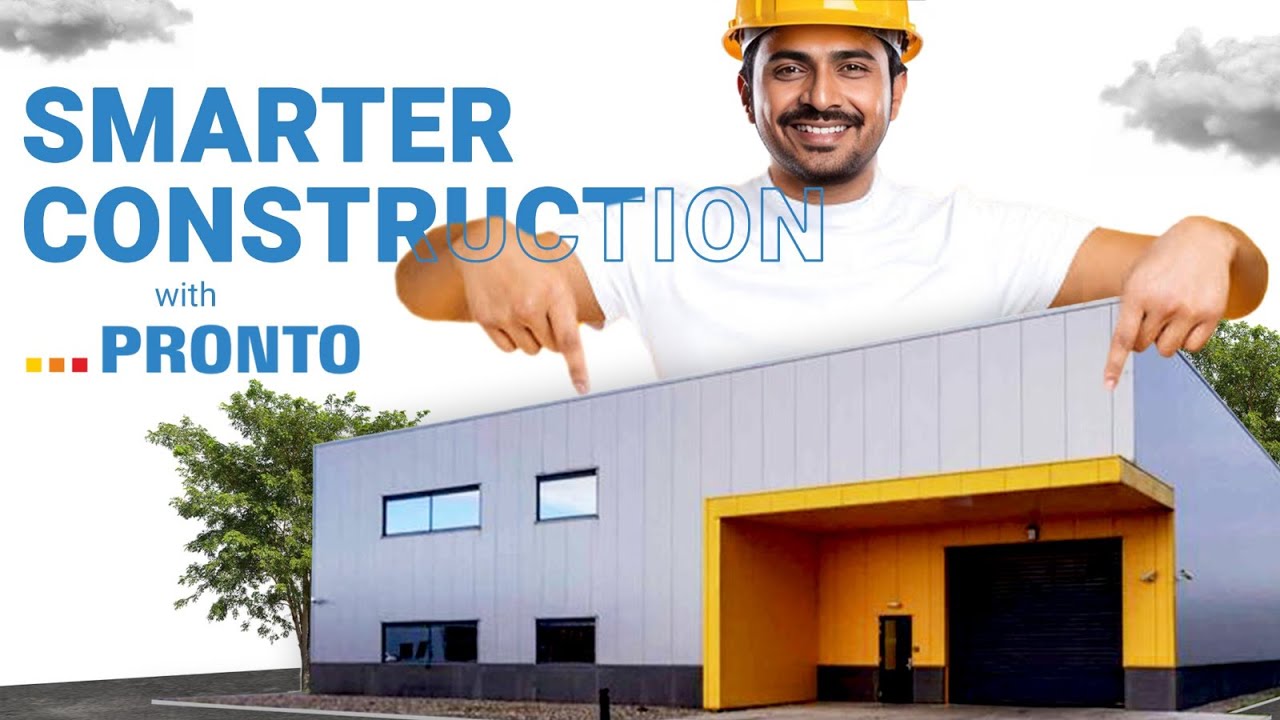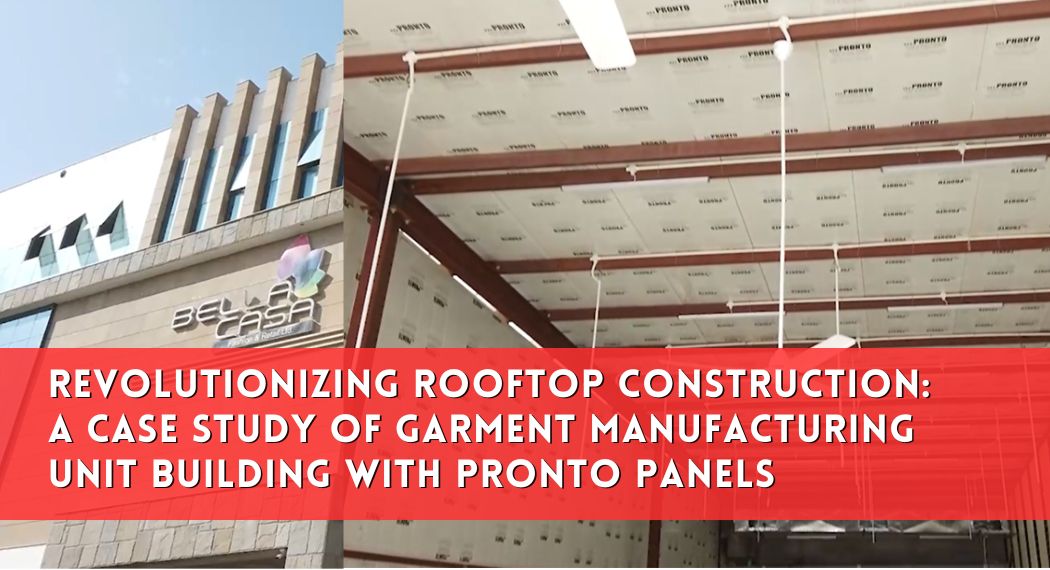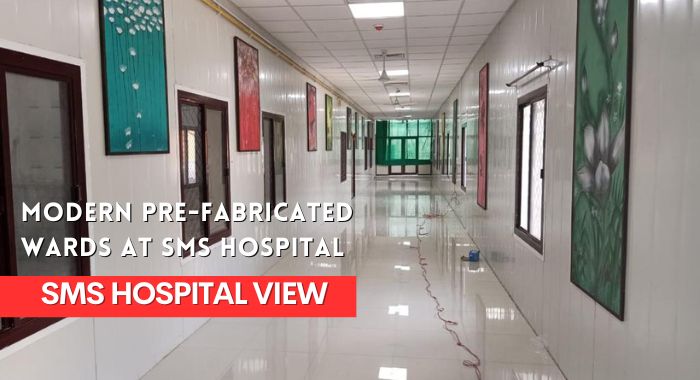
Modern School, located in Mansarovar, Jaipur, embarked on a transformative journey to expand its infrastructure by constructing a state-of-the-art rooftop basketball court. To achieve this ambitious project, Architect M/s Horizon chose Pronto Puf Panels as the ideal building material for the extension. This case study delves into the successful implementation of Pronto Panels, highlighting the speed, ease, and cost-effectiveness of the construction process. The use of Pronto Panels not only facilitated the creation of a modern and functional basketball court but also set a new benchmark for rooftop terrace constructions in the education sector.

- Addressing the Challenges with Pronto Puf Panels: The construction of a double-height basketball court atop an existing seven-floor school building posed significant challenges for the project team. The conventional cement construction would have been time-consuming and expensive, given the additional height requirement. Tin roofing was not a viable option due to its susceptibility to leakage and excessive heat. Pronto Puf Panels emerged as the optimal solution, offering lightweight and insulated panels that significantly reduced construction time and costs. The white-colored panels further enhanced the aesthetics of the school building, maintaining a harmonious architectural design.
- Easy Installation and Powder-Coated Finish: Upon the initial impressions of Pronto Puf sheets, Architect M/s Horizon was impressed by the product’s strength and advanced technology. During the installation process, the team experienced the simplicity and efficiency of working with Pronto Panels. The site photographs showcase the step-by-step installation of the panels on the rooftop steel truss, ensuring a robust foundation for the basketball court. Additionally, the powder-coated finish of the panels eliminated the need for external or internal painting, saving valuable time and resources.
Exterior View of School Building:
The exterior view of Modern School presents a striking red and white façade, representing the institution’s vibrant spirit. As the construction of the rooftop basketball court commenced, the site photographs captured the school building’s grandeur, with the signage proudly displaying its name – “Modern School.” The integration of Pronto Puf Panels seamlessly blended with the existing structure, adding a touch of modernity and elegance. The white-colored Pronto wall panels, visible on the left side of the building, showcased the first glimpse of the innovative construction material that would revolutionize the school’s infrastructure.
The Interior View during Installation Process:
The installation process of Pronto Puf Panels for the rooftop basketball court was captured in the site photographs. The interior view revealed the construction team meticulously positioning the panels over the steel truss. The double-height ceiling, equivalent to two floors, added a sense of spaciousness and grandeur to the court. The lightweight panels were effortlessly lifted atop the seven-story school building, showcasing the ease and efficiency with which Pronto Panels facilitated the construction process. As the site photographs captured the unfolding progress, anticipation grew for the creation of a modern and functional space for the school’s students.
- Durable Performance and Quality: As time progressed, the performance of Pronto Puf Panels surpassed expectations. The panels’ high standard of quality and durability proved to be resilient, standing the test of time. In the year 2023, the panels remain in perfect shape, displaying the long-lasting benefits of choosing Pronto Puf Panels for the school’s rooftop extension. The basketball court continues to serve as a functional and aesthetically pleasing addition to the Modern School campus, further reinforcing the efficacy of Pronto Panels in the education sector.
- Overcoming Installation Challenges: During the initial phase of the project in 2018, one of the challenges faced by the project team was the limited number of contractors experienced in working with Pronto Puf Panels. However, the team at Pronto Panels provided comprehensive support and guidance, ensuring the successful completion of the installation process. The photographs demonstrate the meticulous installation of the panels, showcasing the ease with which Pronto Panels adapted to the architectural complexities of the double-height basketball court.

Wall Installation:
One of the remarkable aspects of the rooftop basketball court’s construction was the installation of Pronto wall panels on the sloping side of the roof. The site photographs displayed the precise placement of the panels, creating a seamless and aesthetically pleasing slope. The panels of varying heights were skillfully installed, forming the slope that perfectly matched the architectural design. The panels’ adaptability and ease of installation allowed for the achievement of the desired shape with minimal effort. This demonstrated how Pronto Puf Panels effectively addressed the complexities of the project, elevating the school’s infrastructure to new heights.
- Pros and Cons of Pronto Puf Panels: Architect M/s Horizon identified several pros of using Pronto Puf Panels, including their lightweight nature, rapid installation process, and cost-effectiveness. The powder-coated finish of the panels added a touch of elegance to the construction, complementing the overall aesthetic appeal of the school building. The only notable con highlighted by the architect was the need for steel structure installation, but this was outweighed by the numerous benefits offered by Pronto Puf Panels.
Interior View with Skylights after Installation:
Upon the completion of the rooftop basketball court, the interior view exhibited a space of modern elegance and functionality. The site photographs showcased large skylights installed in the Pronto Puf Panel roof, flooding the basketball court with natural light. These skylights not only provided ample illumination during the day but also reduced the dependence on artificial lighting, contributing to energy efficiency and cost savings. The interior view highlighted the panels’ powder-coated finish, which eliminated the need for external or internal paintwork, saving valuable time and resources. As the students filled the court, the harmonious blend of practicality and aesthetics became evident, elevating the school’s facilities to enhance the students’ overall learning experience.
- Customer Satisfaction and Recommendations:The level of customer satisfaction with Pronto Puf Panels was consistently high, with a rating of 9 out of 10 across various aspects, including price, quality, performance, and customer service. Architect M/s Horizon expressed unwavering support for Pronto Panels, recommending their usage for any rooftop or terrace construction of a new floor.
Conclusion:
The successful construction of the rooftop basketball court at Modern School, Jaipur, stands as a testament to the transformative capabilities of Pronto Puf Panels. Through their lightweight nature, rapid installation, and cost-effectiveness, Pronto Panels surpassed conventional building materials, setting new industry standards in rooftop terrace constructions. The case study serves as an inspiration for the education sector to embrace innovative and efficient construction solutions, enhancing school infrastructure for future generations. The photographs provided a visual narrative, depicting the journey from the early stages of installation to the completed basketball court, reinforcing the remarkable speed and ease of construction with Pronto Puf Panels. The partnership between Modern School and Pronto Panels exemplifies the limitless possibilities of modern construction in the education landscape.
The transformation of the school’s rooftop terrace into a modern and functional basketball court with Pronto Puf Panels stands as a testament to the innovation and efficiency that the building material offers. The site photographs captured the journey from the construction’s initial stages to the completed basketball court, showcasing the speed and ease with which Pronto Panels facilitated the construction process. The exterior view exemplified the seamless integration of the panels into the existing school building, while the interior view illustrated the vastness and elegance of the double-height basketball court. The installation process of wall panels on the sloping side demonstrated Pronto Panels’ adaptability in meeting architectural complexities. Additionally, the interior view with skylights illuminated the basketball court, emphasizing the panels’ energy-efficient features.
This rooftop terrace transformation exemplifies the possibilities that Pronto Puf Panels bring to the education sector, inspiring other institutions to embrace innovative and efficient construction solutions for the betterment of student facilities. The partnership between Modern School and Pronto Panels set a new benchmark for rooftop terrace constructions, showcasing how practicality, aesthetics, and functionality can seamlessly coexist in modern school infrastructure. The captivating site photographs serve as a visual narrative, reinforcing the remarkable benefits of using Pronto Puf Panels for future construction projects within the education landscape.





